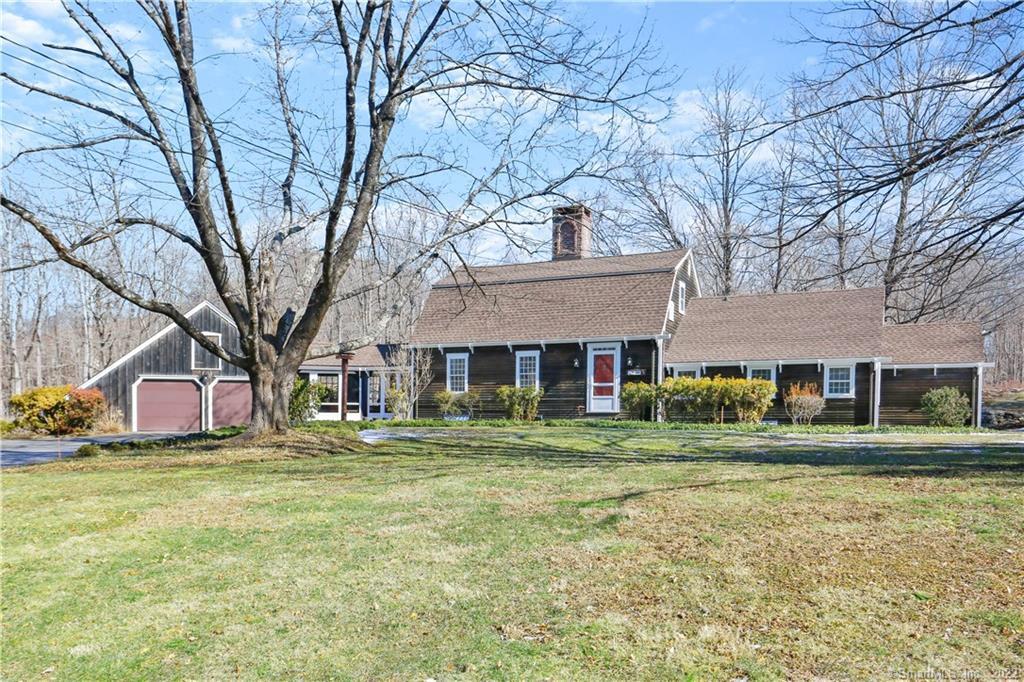Listing ID170469932
Sold For$800,000
StatusClosed
Sold Date4/27/2022
Bedrooms4
Total Baths2
Full Baths2
SqFt
2,387
Acres
3.970
CountyFairfield
Year Built1965
Property TypeResidential
Be captivated by this authentic Dutch colonial with character and charm that makes this home truly unique. Originally constructed by renowned builder Carl Gunther, known for its exceptional workmanship and uncompromising attention to quality and detail. You’ll fall in love with this warm, cozy, inviting home that was meticulously maintained by its only owner and craftsman. A rustic breezeway with barn sliding doors to the backyard is the everyday entrance into the dining/kitchen area. With rustic and wood panel details, the dining area is a focal point with a large picture window overlooking the sprawling backyard and is perfect place to birdwatch. The sun filled kitchen features new stainless steel appliances, a brick fireplace with wood stove, built in corner hutch and nook area with pantry and access to the wood deck The living room is off the dining area separated by a pocket door and complete with a wood burning fireplace. There are three light filled spacious bedrooms tucked away from the main living space with a full bath. A surprise second level with bedroom, renovated full bath and a living space with hardwood floors and picturesque windows with views of the property. This space has multi-uses from an office to den to living room, the choice is yours. A full heated basement perfect for a workshop or storage. On a cul-de-sac, cited on over 3 acres of rambling grounds, open land, stone walls, and a fabulous 3 bay barn. HIGHEST AND BEST OFFER MONDAY MARCH 21ST AT NOON!
County
Fairfield
Property Type
Residential
Year Built
1965
Zoning
R3
Appliances Included
Electric Range, Microwave, Refrigerator, Dishwasher, Washer, Dryer
Assessed Value
385700
Current Price
800000
Financing Used
Conventional Fixed
Mil Rate Total
32.35
Possession Availability
Immediate
Potential Short Sale
No
Price
699000
Property Tax
12477
Tax Year
July 2021-June 2022
Acres Source
Public Records
Driveway Type
Paved
Exterior Features
Barn, Breezeway, Deck, Garden Area, Gutters, Patio, Porch-Enclosed
Exterior Siding
Wood
Flood Zone
no
Foundation Type
Concrete, Wood
Fuel Tank Location
In Basement
Garage & Parking
Attached Garage
Garages Number
2
Heat Fuel Type
Oil
Hot Water Description
Domestic, Oil
Lot Description
On Cul-De-Sac, Open Lot, Dry, Cleared, Level Lot, Lightly Wooded
Neighborhood
N/A
New Construction Type
No/Resale
Radon Mitigation Water YNU
No
Roof Information
Asphalt Shingle
Sewage System
Septic
Style
Cape Cod, Colonial
Swimming Pool
no
Water Source
Private Well
Color
Brown
Comp Only Manual
no
Energy Features
Generator
Home Warranty Offered
no
In-Law Apartment
No
Nearby Amenities
Golf Course, Library, Park, Shopping/Mall, Stables/Riding, Tennis Courts
Preferred Phone
(203) 650-6870
Remarks Public Addendum
** This property includes tax record 114584, .94 of vacant land adjacent to the back boundary. The acreage is included in the total of this listing.
Supplement Count Public
5
Under Agreement
no
Web Distribution Authorizations
IDX Sites, Realtor.com, Homesnap
Year Built Source
Public Records
Association Amenities
None
Direct Waterfront
no
Directions
Stepney Road to Sherwood Drive
Elementary School
Samuel Staples
Elevation Certificate
no
High School
Joel Barlow
Middle Jr High School
Helen Keller
Waterfront Description
Not Applicable
Attic
yes
Attic Description
Floored, Storage Space
Basement Description
Full, Partially Finished, Heated, Storage
Cooling System
Attic Fan, Ceiling Fans, None
Fireplaces Total
2
Heat Type
Baseboard, Zoned
Laundry Room Info
Lower Level
Radon Mitigation Air YNU
No
Room Count
8
Rooms Additional
Breezeway, Workshop
Sq Ft Est Heated Above Grade
2387
Sq Ft Est Heated Below Grade
904
Sq Ft Total
3291
Total Rooms
8
Similar Listings
Data services provided by IDX Broker



































