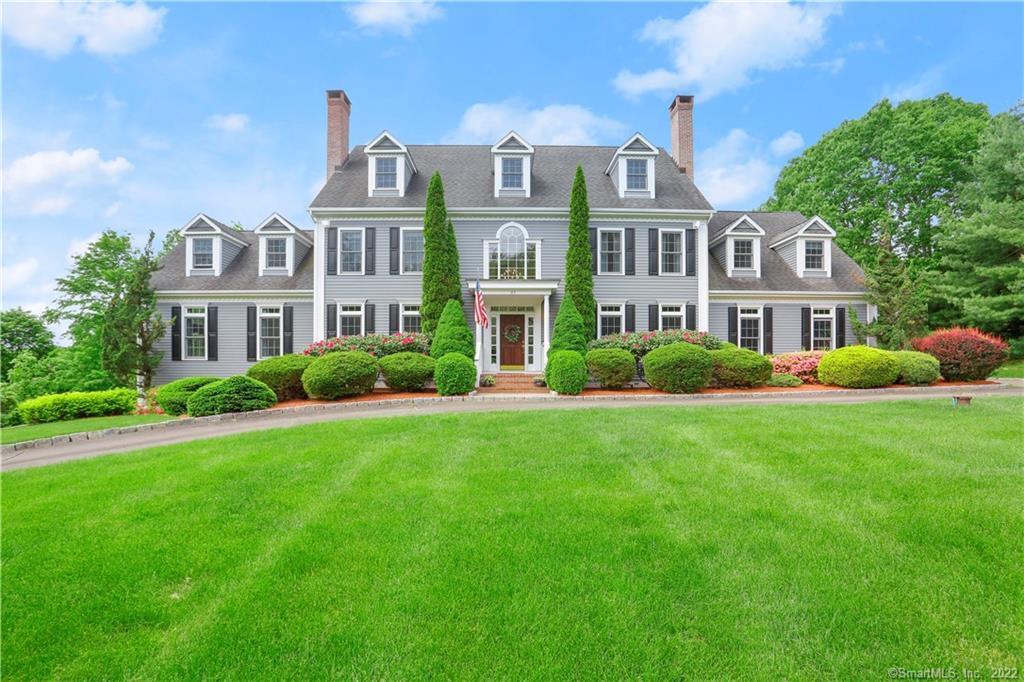For more information on this property,
contact Jennifer Lockwood at 203650-6870 or jennifer.lockwood@cbmoves.com
63
Sherwood Drive,
Easton,
Connecticut
CT
06612
Sold For: $1,275,000
Listing ID 170499363
Status Closed
Sold Date 8/29/2022
Bedrooms 5
Full Baths 5
Total Baths 5
SqFt 5,316
Acres 3.180
Year Built 2001
Property Description:
Magnificently and quietly sited at the end of a cul-de-sac is this gracious Georgian 5 Br Colonial constructed with 4 levels of living. Extraordinary curb appeal and professionally landscaped, a circular driveway leads the way. Step into a home that offers exceptional flow and design. Prepare to be impressed with a grand 2 story foyer flanked by a formal living room with fireplace and formal dining room. A chef’s kitchen that has it all; a center island with gas cooktop, custom cabinets, 2 dishwashers, double oven and dining area. Just perfect for gathering and entertaining; the kitchen offers an open entryway to the grand family room that will wow you with 2 story windows and cascading light with a floor to ceiling stone fireplace plus French doors to a private office. Upstairs the master suite offers coffered ceilings, a generous walk-in closet, and master bath with double sinks, jetted tub and stall shower. Three large bedrooms with ample storage and 2 full baths complete this level. A third finished level is a bonus space for your lifestyle needs. A sweet surprise is the finished walk out basement with a rec room/play room and full bath with easy access to the pool. The outdoor living checks all the boxes with an expansive deck for relaxing, an in-ground pool with a diving board and slide for summer fun and gorgeous plush lawn. Bonuses are an irrigation system, security system, 3 car garage and full house generator. A perfect combination of privacy and luxury!
Primary Features
County:
Fairfield
Property Type:
Residential
Year Built:
2001
Zoning:
R3
Financial
Appliances Included:
Gas Cooktop, Wall Oven, Microwave, Refrigerator, Dishwasher, Washer, Dryer
Assessed Value:
903840
Current Price:
1275000
Financing Used:
Conventional Fixed
Mil Rate Total:
28.44
Possession Availability:
Negotiable
Potential Short Sale:
No
Price:
1295000
Property Tax:
25705
External
Acres Source:
Public Records
Driveway Type:
Circular, Paved
Exterior Features:
Deck, French Doors, Porch, Stone Wall, Underground Sprinkler, Underground Utilities
Exterior Siding:
Wood
Flood Zone:
no
Foundation Type:
Concrete
Fuel Tank Location:
In Basement
Garage & Parking:
Attached Garage
Garages Number:
3
Heat Fuel Type:
Oil
Hot Water Description:
Oil
Lot Description:
On Cul-De-Sac, Some Wetlands, Lightly Wooded, Fence - Rail, Professionally Landscaped
Neighborhood:
N/A
New Construction Type:
No/Resale
Pool Description:
In Ground Pool, Heated, Slide, Safety Fence, Alarm, Gunite, Vinyl
Radon Mitigation Water YNU:
No
Roof Information:
Asphalt Shingle
Sewage System:
Septic
Style:
Colonial
Swimming Pool:
yes
Water Source:
Private Well
Additional
Color:
Blue
Comp Only Manual:
no
Energy Features:
Generator, Programmable Thermostat, Thermopane Windows
Home Automation:
Security System
Home Warranty Offered:
no
In-Law Apartment:
No
Nearby Amenities:
Golf Course, Library, Medical Facilities, Park, Stables/Riding, Tennis Courts
Preferred Phone:
(203) 650-6870
Supplement Count Public:
2
Under Agreement:
no
Web Distribution Authorizations:
IDX Sites, Realtor.com, Homesnap
Year Built Source:
Public Records
Location
Association Amenities:
None
Direct Waterfront:
no
Directions:
Sport Hill Rd to Stepney Road to Sherwood Drive.
Elementary School:
Samuel Staples
Elevation Certificate:
no
High School:
Joel Barlow
Middle Jr High School:
Helen Keller
Waterfront Description:
Not Applicable
Interior
Attic:
yes
Attic Description:
Walk-up, Finished, Heated
Basement Description:
Full, Heated, Interior Access, Walk-out, Liveable Space
Cooling System:
Central Air
Fireplaces Total:
2
Heat Type:
Hot Air, Zoned
Interior Features:
Auto Garage Door Opener, Open Floor Plan, Security System
Laundry Room Info:
Main Level
Radon Mitigation Air YNU:
Yes
Room Count:
11
Rooms Additional:
Foyer, Laundry Room
Sq Ft Est Heated Above Grade:
5316
Sq Ft Est Heated Below Grade:
2520
Sq Ft Total:
7836
Total Rooms:
13
Zoning Info
Contact - Listing ID 170499363
Jennifer Lockwood
1508 Post Rd
Fairfield, CT 06824
Phone: 203650-6870
Data services provided by IDX Broker
